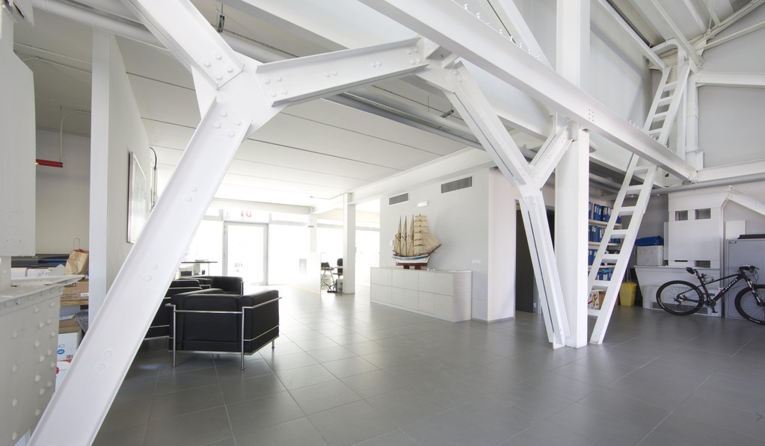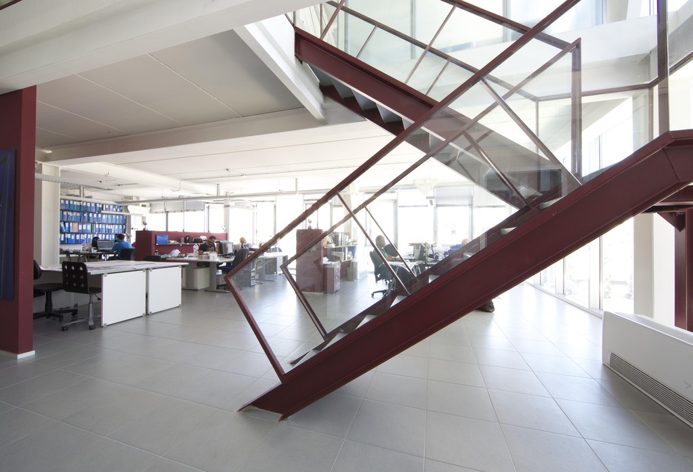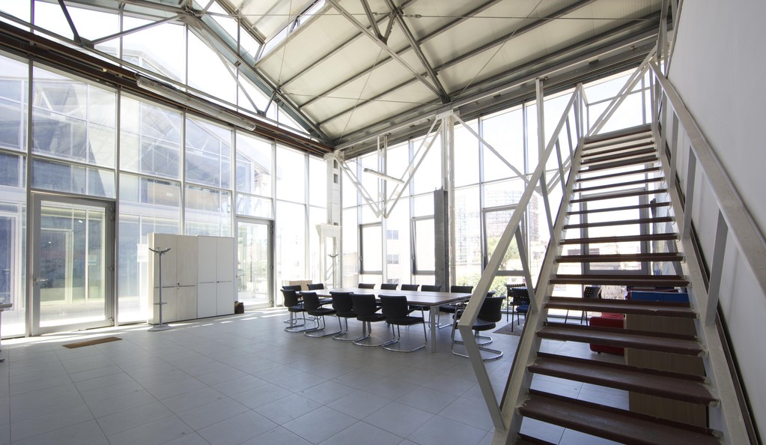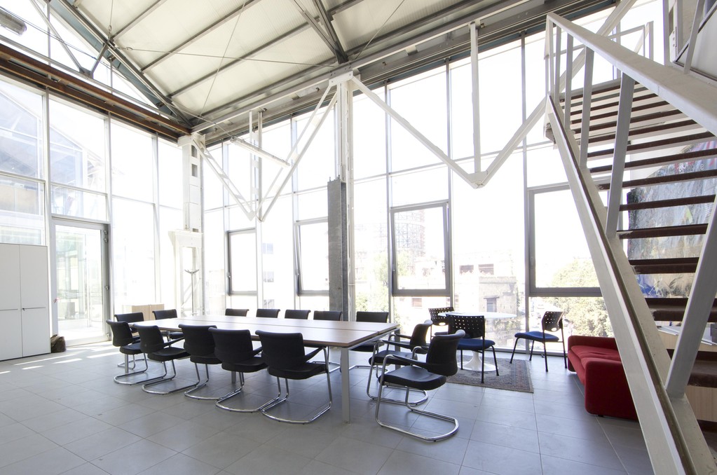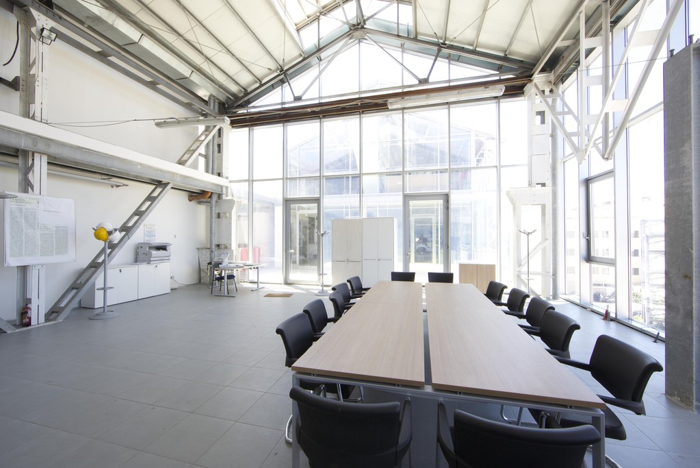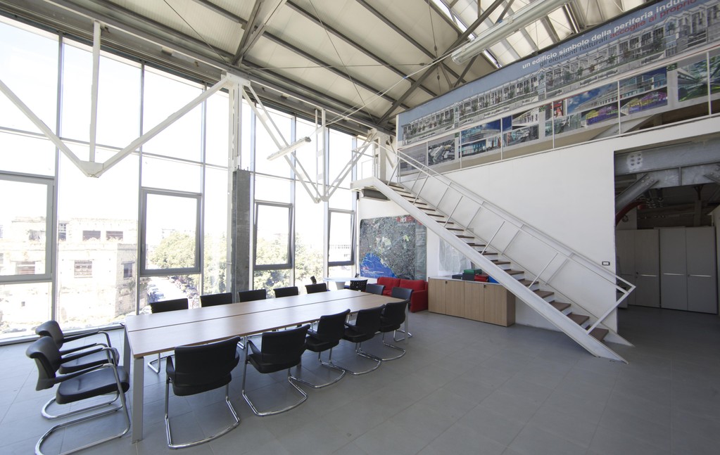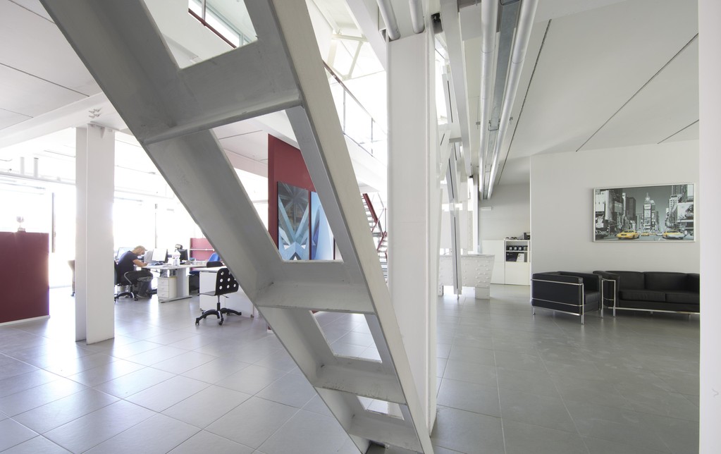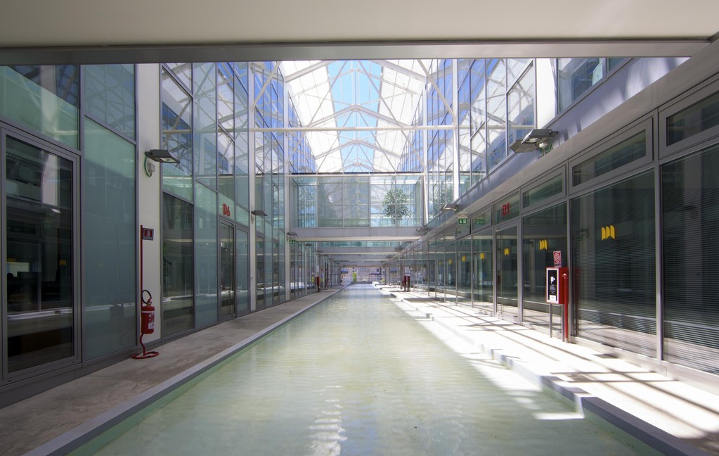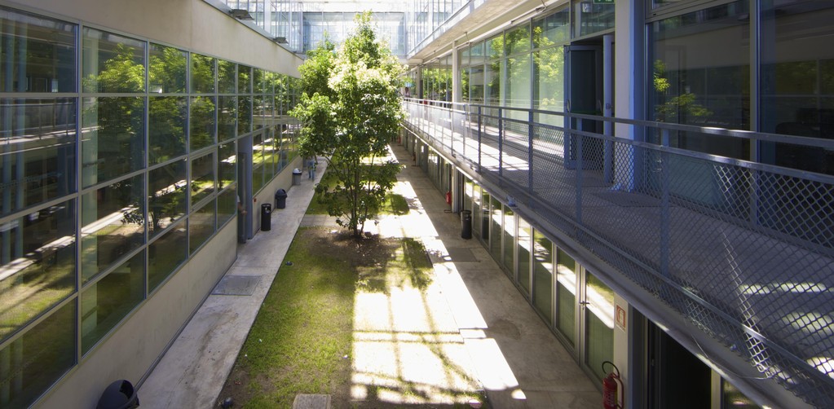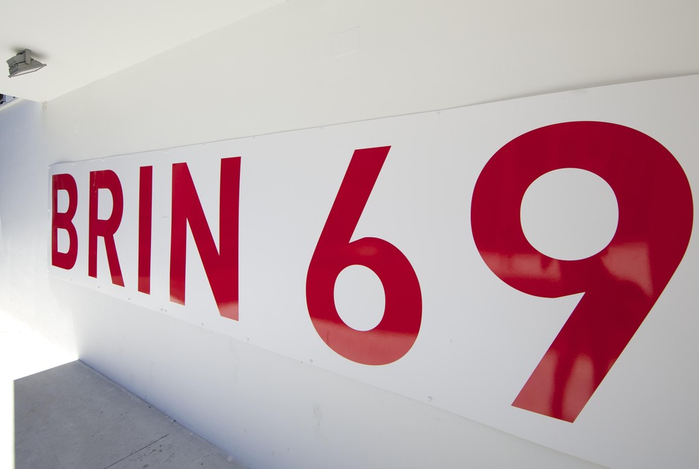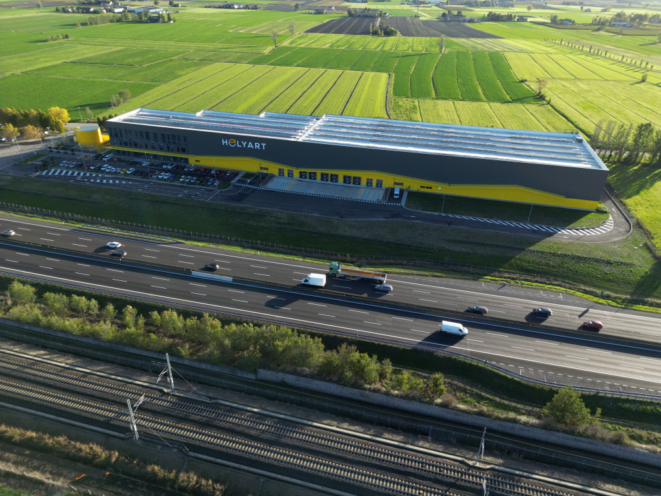Atlas Concorde floors and walls are at the core of the Brin69 project, an important urban design concept in Naples.

Offices and Companies
Brin69
Thanks to the intervention of the Vulcanica Architettura studio, the building of the former ExMecfond industrial site was changed into an innovative and modern multi-functional space.
The structure is characterised by large windows facing the Bay of Naples and by transparent design elements that enrich the space with spectacular light effects. The project, developed over a surface of 27,000m² and carried out according to eco-sustainable criteria, envisages 1000² of green area that create an alluring open-air garden.
Atlas Concorde indoor floors and wall tiles are the protagonists of this public project, featuring a creative and original character and hosting commercial and professional venues, editorial offices, spaces dedicated to research, laboratories and art galleries.
























.png?cropw=1629.8134440192007&croph=916.7700622608003&cropx=139.01841437862348&cropy=649.6321655168036&cropmode=pixel#?w=3840&q=100)








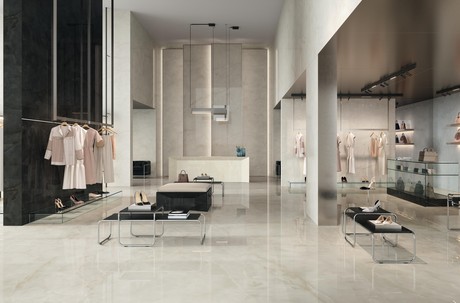





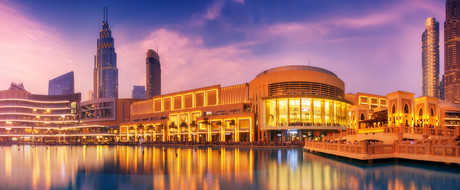









.png?cropw=3687.1812062937065&croph=2074.03942854021&cropx=85.93002622377622&cropy=229.9605714597902&cropmode=pixel#?w=3840&q=100)
















.png?cropw=2955.4734265734264&croph=1662.4538024475523&cropx=218.73103146853146&cropy=289.05378059440557&cropmode=pixel#?w=3840&q=100)
.png?cropw=3715.8243006993007&croph=2090.1511691433566&cropx=249.9783216783217&cropy=197.73694274475525&cropmode=pixel#?w=3840&q=100)






.png?cropw=1629.8134440192002&croph=916.7700622608002&cropx=123.29933064690388&cropy=623.3256679992452&cropmode=pixel#?w=3840&q=100)
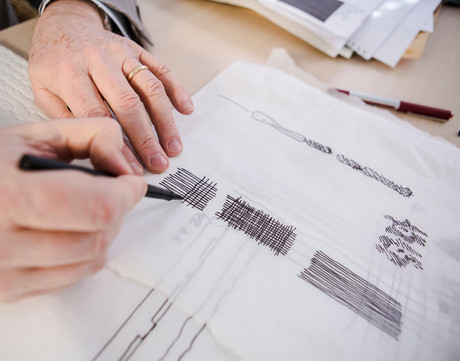
.jpg?cropw=4096&croph=2304&cropx=0&cropy=389.0000000000003&cropmode=pixel#?w=3840&q=100)


.jpg?cropw=4096&croph=2304&cropx=0&cropy=215.39045431878446&cropmode=pixel#?w=3840&q=100)





